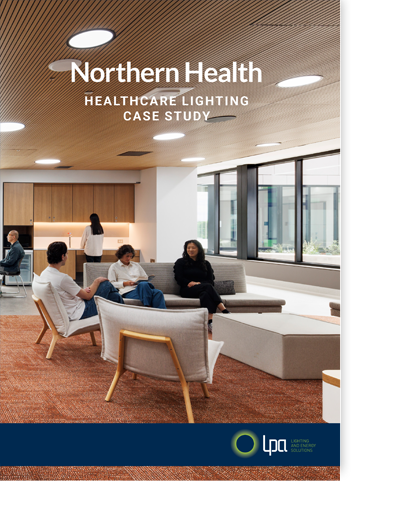Northern Hospital
Together with BG Architecture, LPA had the privilege of providing a lighting solution for the critical care wards and break-out zones at Northern Hospital. One of four hospitals under the Pathways Mental Health Bed Expansion program, this ground-breaking project aimed to enhance mental health facilities in the community. The design aimed to create a residential feel for the critical care wards, steering away from the standard sterile environment.
LPA worked with the architects to determine the most suitable lighting for the Pathway program. Our primary focus was on anti-ligature, IK-rated and tamper-proof fittings to guarantee a secure and safe environment for their patients. All fittings selected were designed to withstand the challenges unique to mental health facilities and to comply with AS1680 standards.
To maintain consistency with the design of the McKellar Centre project, we provided fittings that were identical to those used there. The selection included the Symmetry downlight, Gig wall light, Choice downlight, Sole mirror light and the Half-Round wall lights. Each of the lights were carefully selected and procured exclusively for this project.



