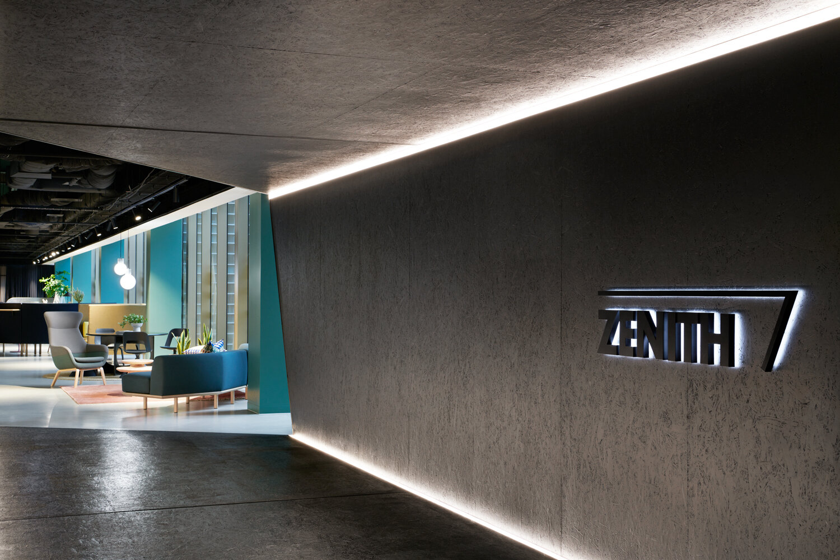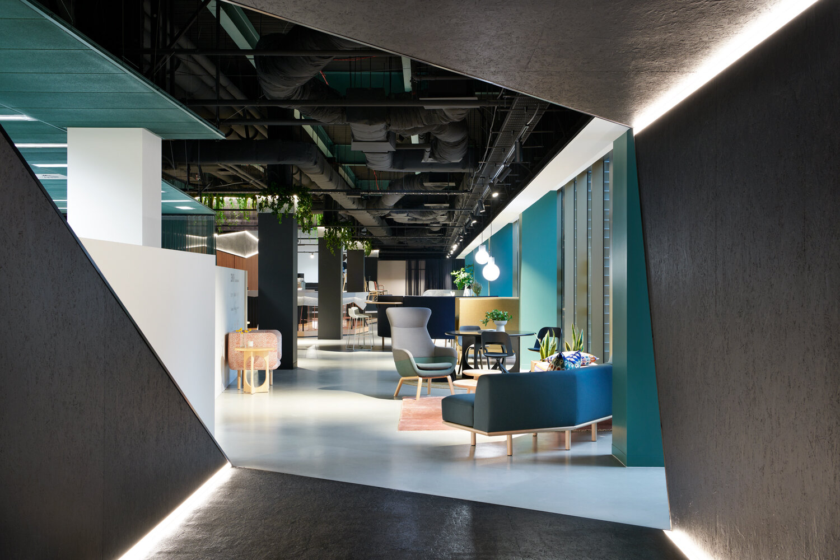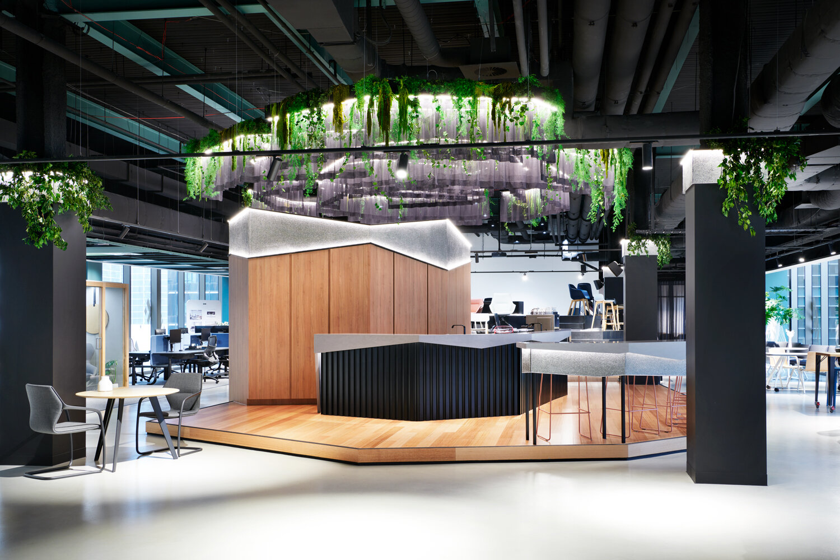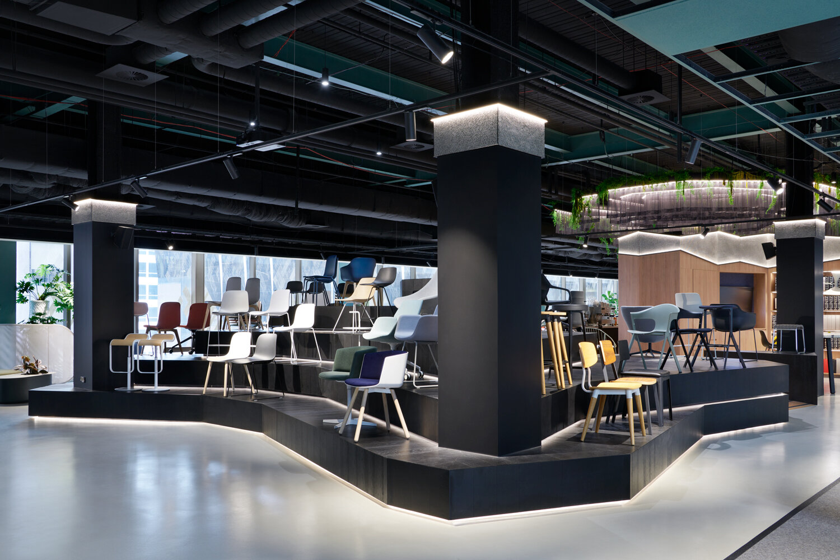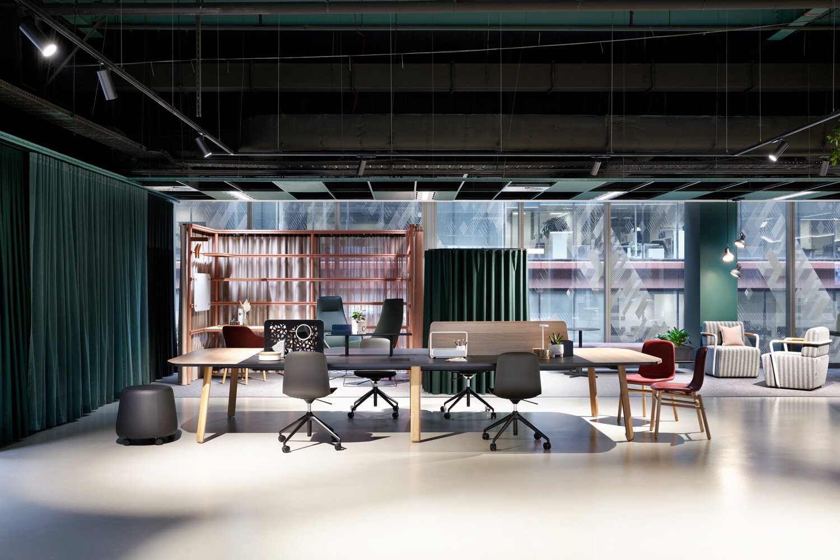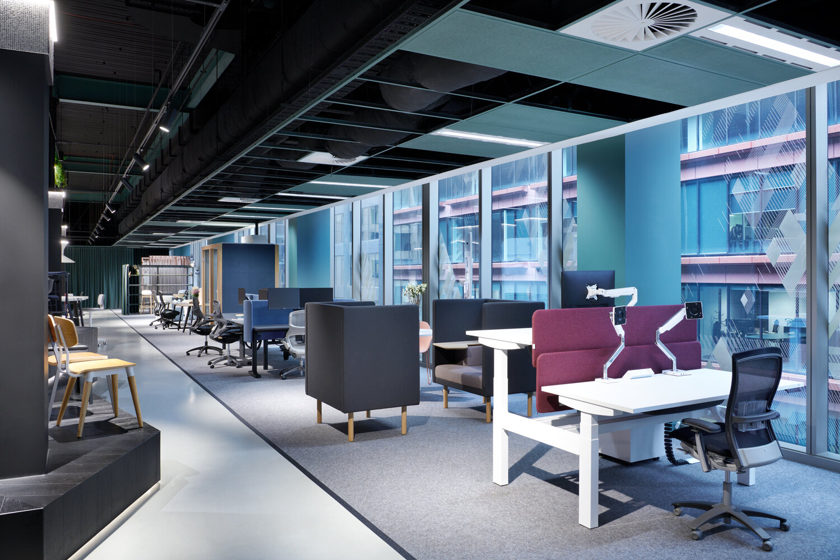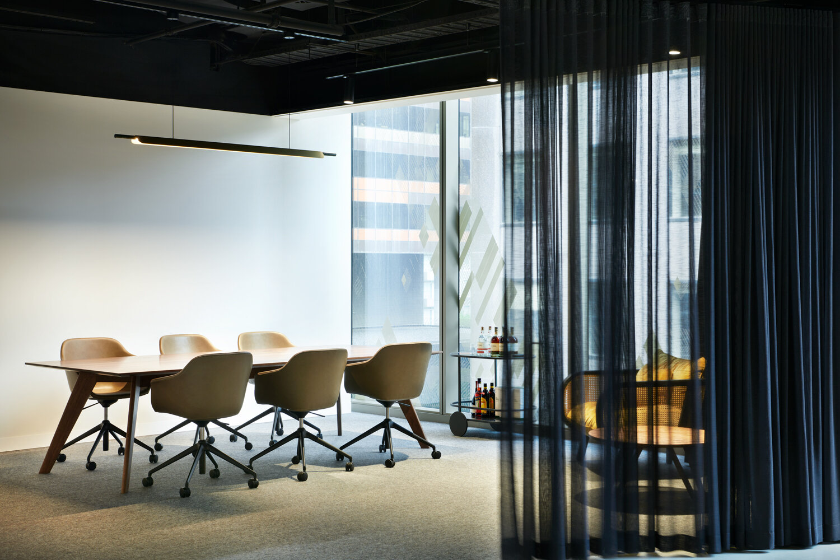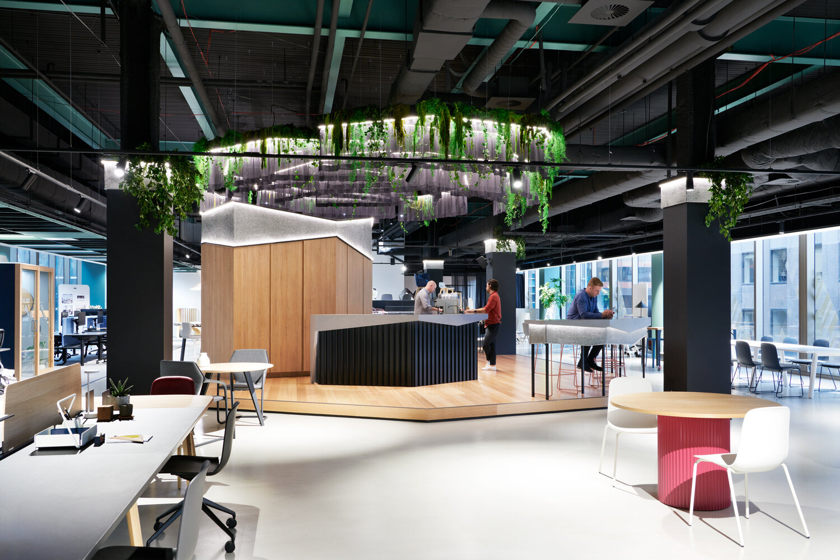Zenith Furniture
At Zenith, their vision has evolved to create furniture that connects within flexible shared spaces supporting the progressing way people work, learn and socialise.
In collaboration with leading commercial interior design specialist PTID, lighting design specialist LPA was engaged to bring to life Zenith’s new Melbourne office and flagship showroom.
We worked closely with National Construction and FDC Construction and Fitout to provide a lighting solution that reflects the concept of flora and fauna in Victorian landscapes. This space includes various work stations, a showroom and multiple social hubs for designers, clients and staff to collaborate together.
A tunnel, which PTID describes as a “blackened portal reminiscent of a charred landscape following fire” with dark walls, floor and ceiling unfurl to reveal a spacious, light-drenched open plan. Recessed linear lighting was used to illuminate the dark timber tunnel before entering the large open floor plan. To work with the numerous areas and ceiling heights, we kept the lighting design simple and consistent through the use of black fittings. The Carl spotlight was mounted to a suspended track spanning the entire floor to highlight the various sections and walkways. The Dora pendant and LED strips within an enclosed linear profile were used to illuminate the central ceiling display with hanging live plants. Behind the hub, a podium named “The Mountain” was created to showcase Zenith’s furniture products. We used LED strip underneath the step platform to enhance the shape of the podium.
The outcome delivers a centralised space that reflects the brand’s critical vision of connecting place, people and community.


